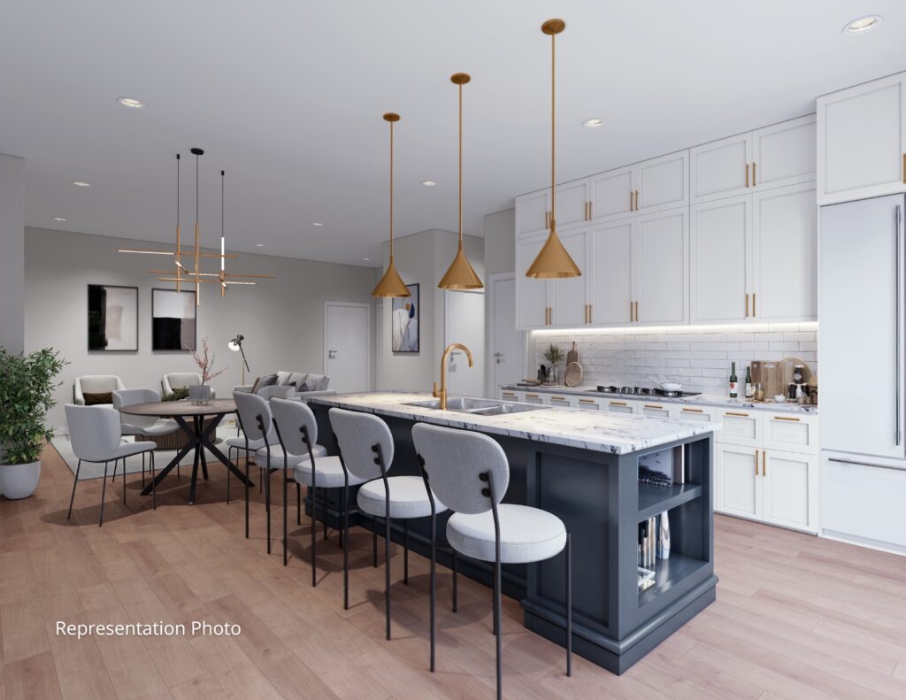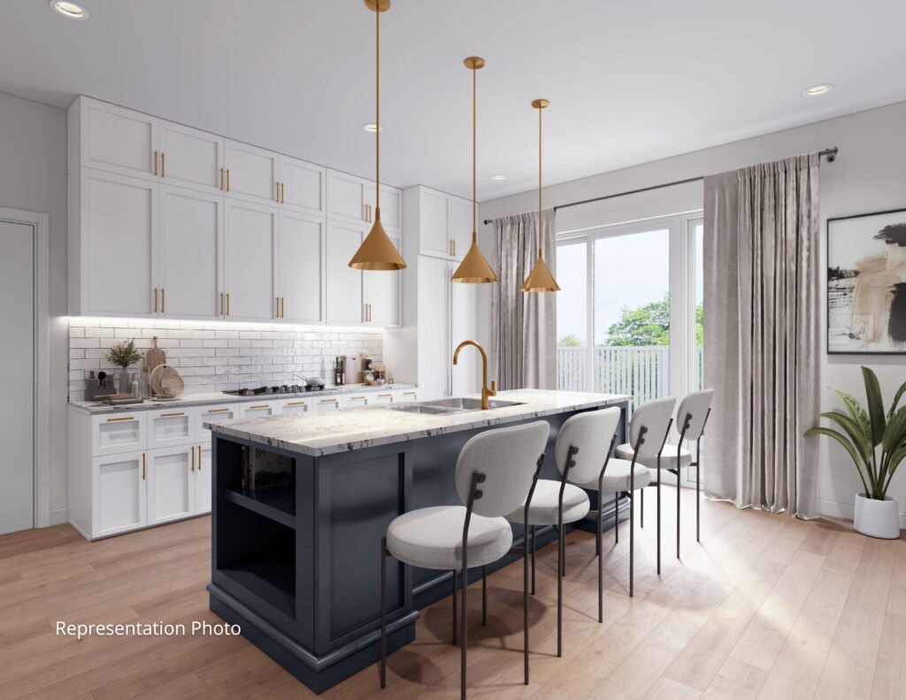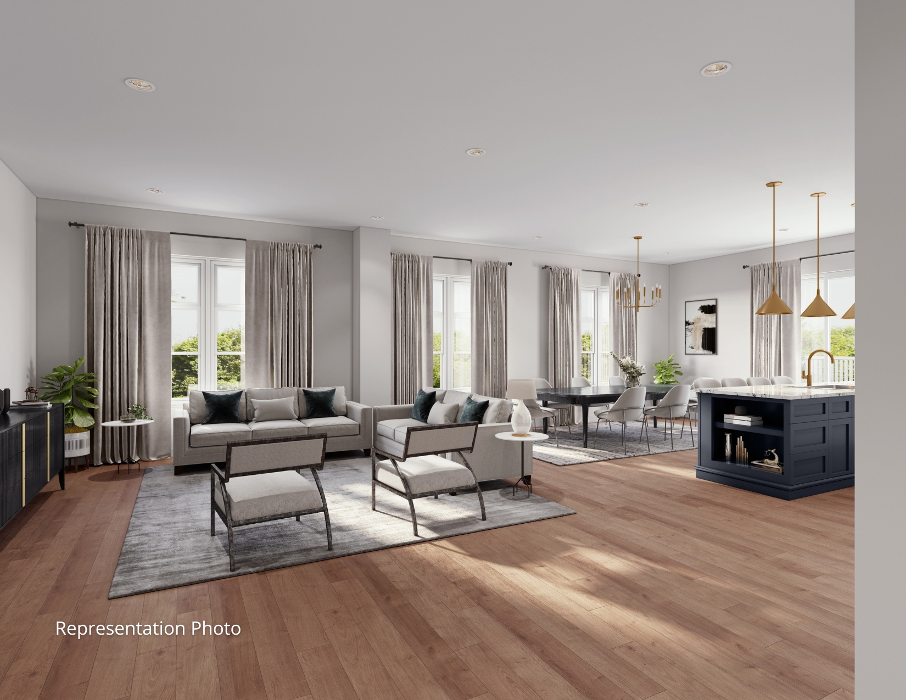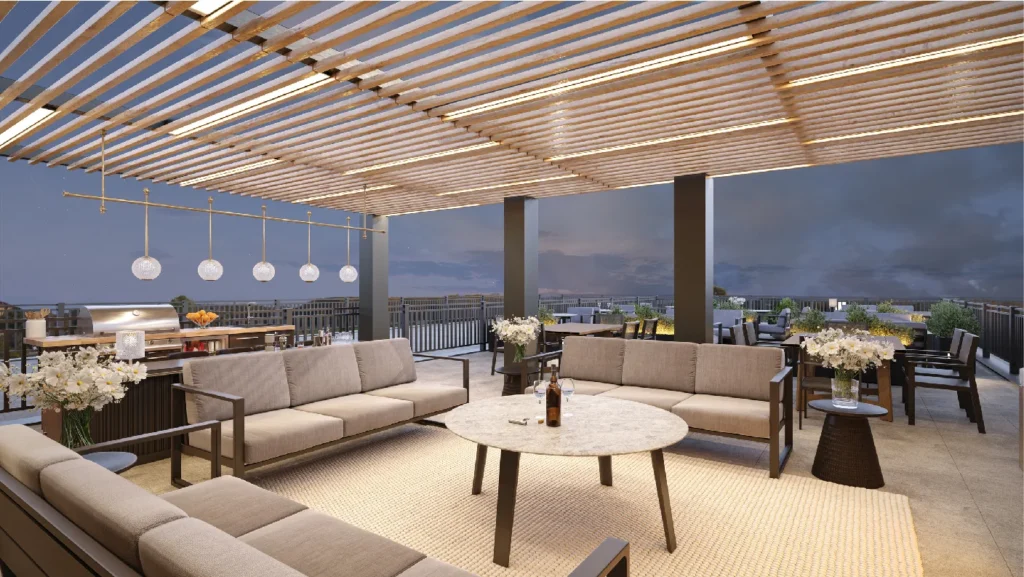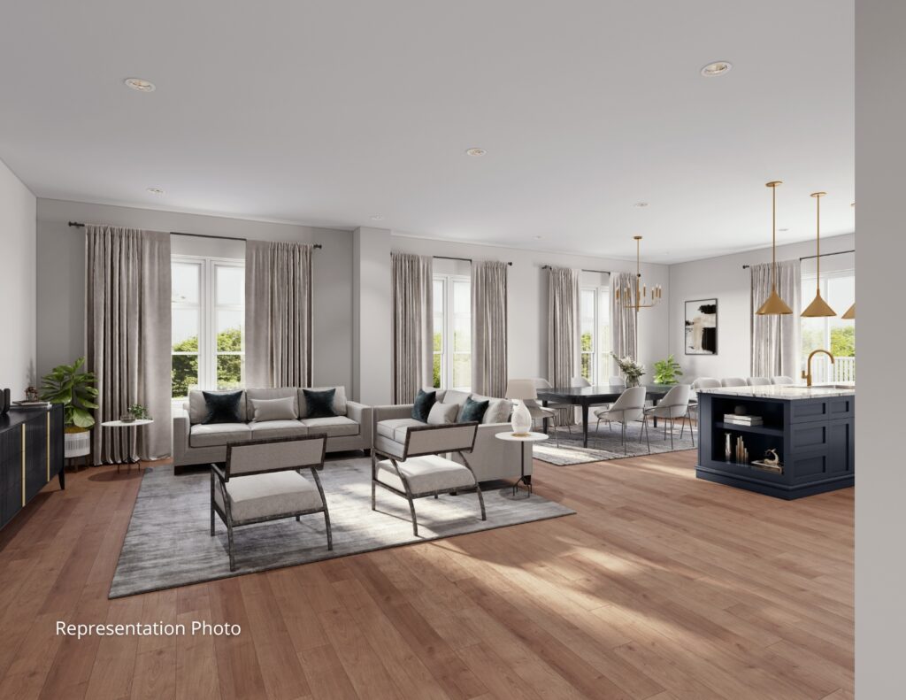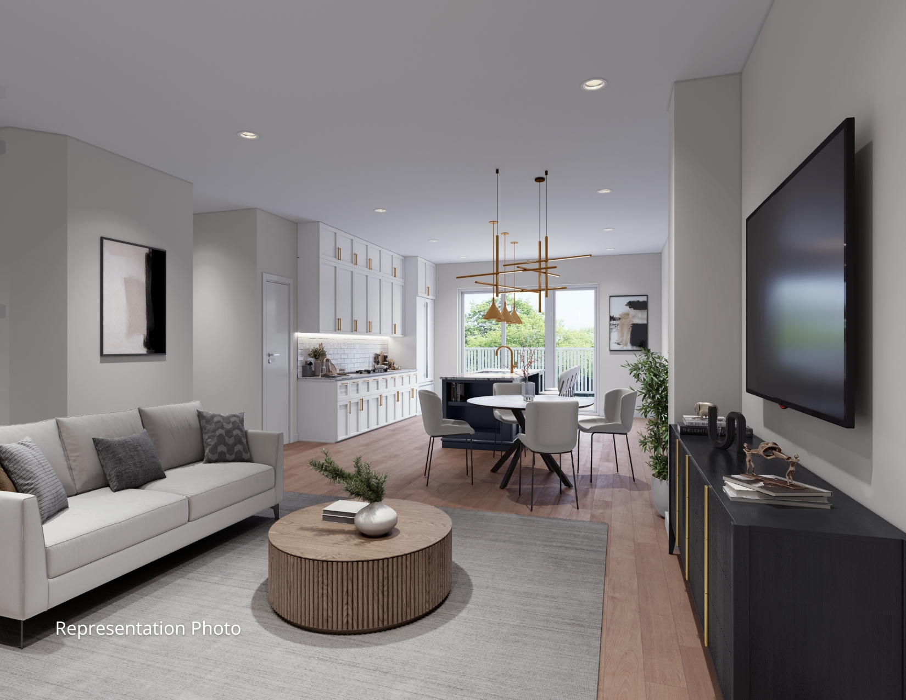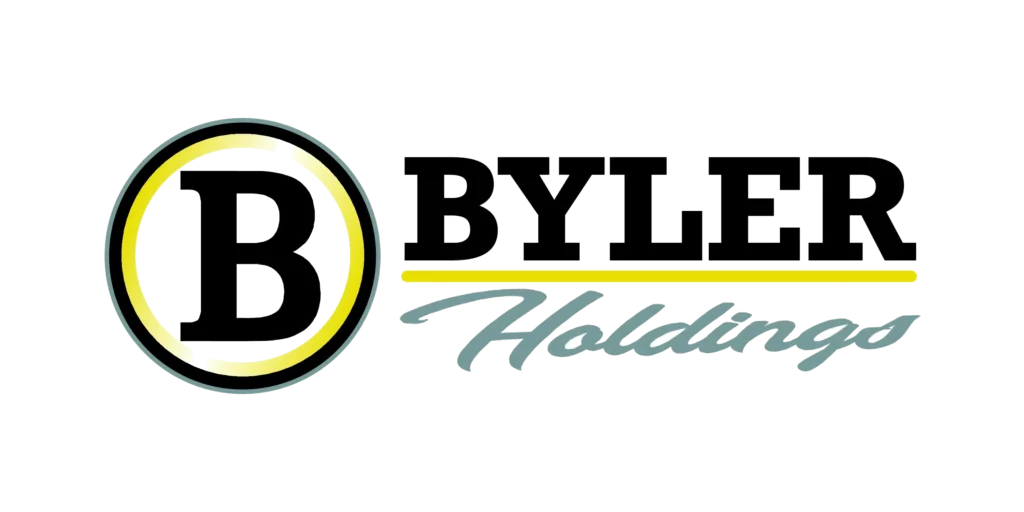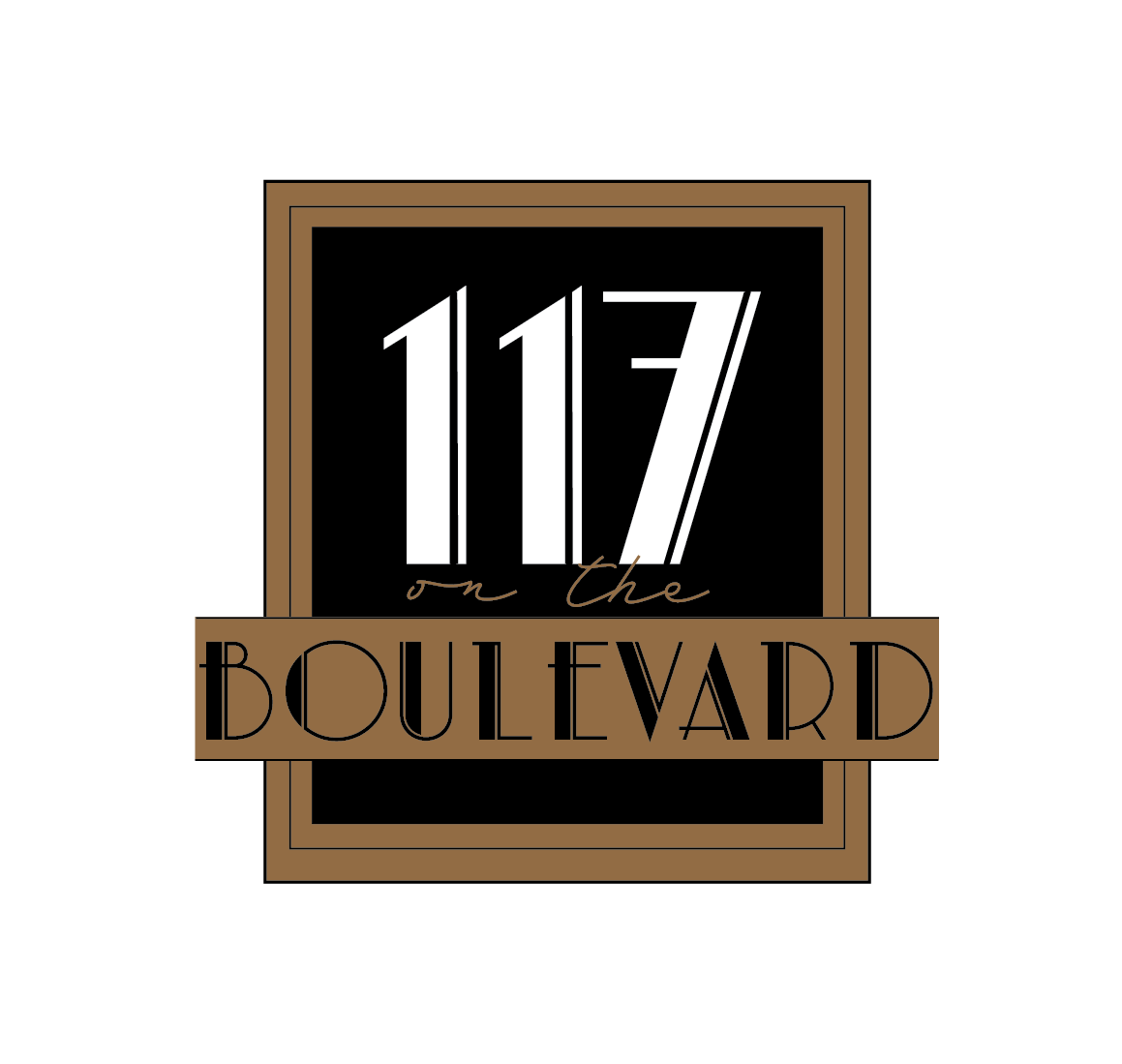Condominium Suites First Floor Plan
All square footages, floor plans, and dimensions are approximate and are subject to change without notice. Actual configuration may vary based on specific unit size and shape. Floor covering placement is shown for presentation purposes only. Plans are shown with optional features and layouts which may not be included with base pricing.
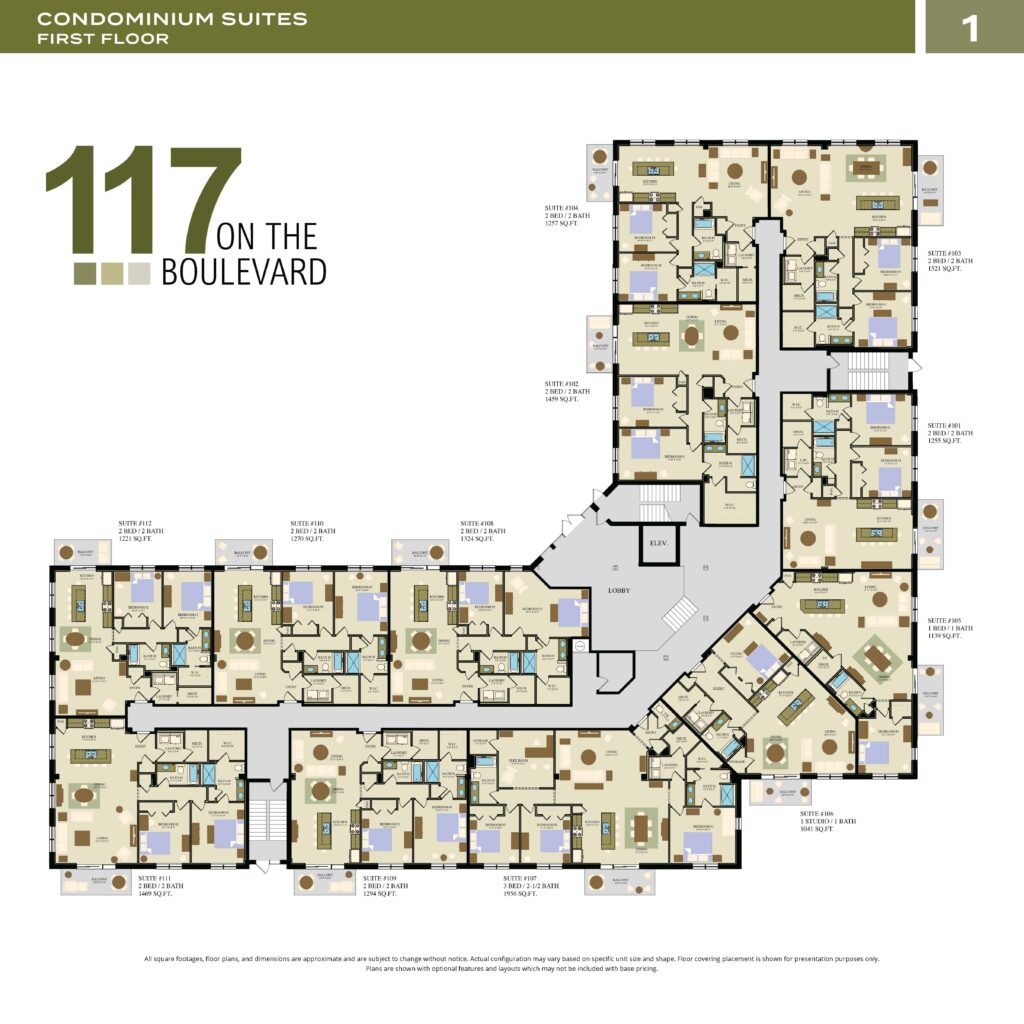
Condominium Suites First Floor Plan
All square footages, floor plans, and dimensions are approximate and are subject to change without notice. Actual configuration may vary based on specific unit size and shape. Floor covering placement is shown for presentation purposes only. Plans are shown with optional features and layouts which may not be included with base pricing.
Condominium Suites Second Floor Plan
All square footages, floor plans, and dimensions are approximate and are subject to change without notice. Actual configuration may vary based on specific unit size and shape. Floor covering placement is shown for presentation purposes only. Plans are shown with optional features and layouts which may not be included with base pricing.
Condominium Suites Second Floor Plan
All square footages, floor plans, and dimensions are approximate and are subject to change without notice. Actual configuration may vary based on specific unit size and shape. Floor covering placement is shown for presentation purposes only. Plans are shown with optional features and layouts which may not be included with base pricing.
Condominium Suites Third Floor Plan
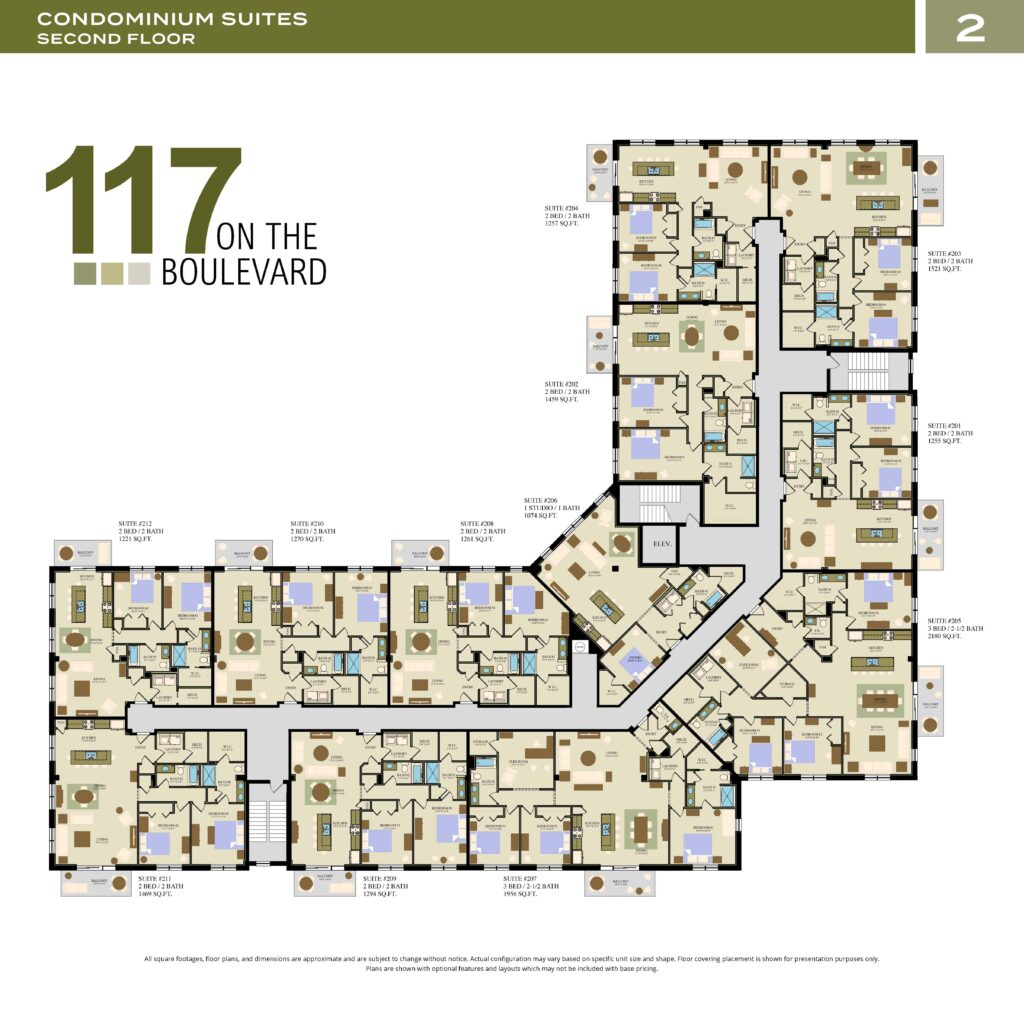
All square footages, floor plans, and dimensions are approximate and are subject to change without notice. Actual configuration may vary based on specific unit size and shape. Floor covering placement is shown for presentation purposes only. Plans are shown with optional features and layouts which may not be included with base pricing.
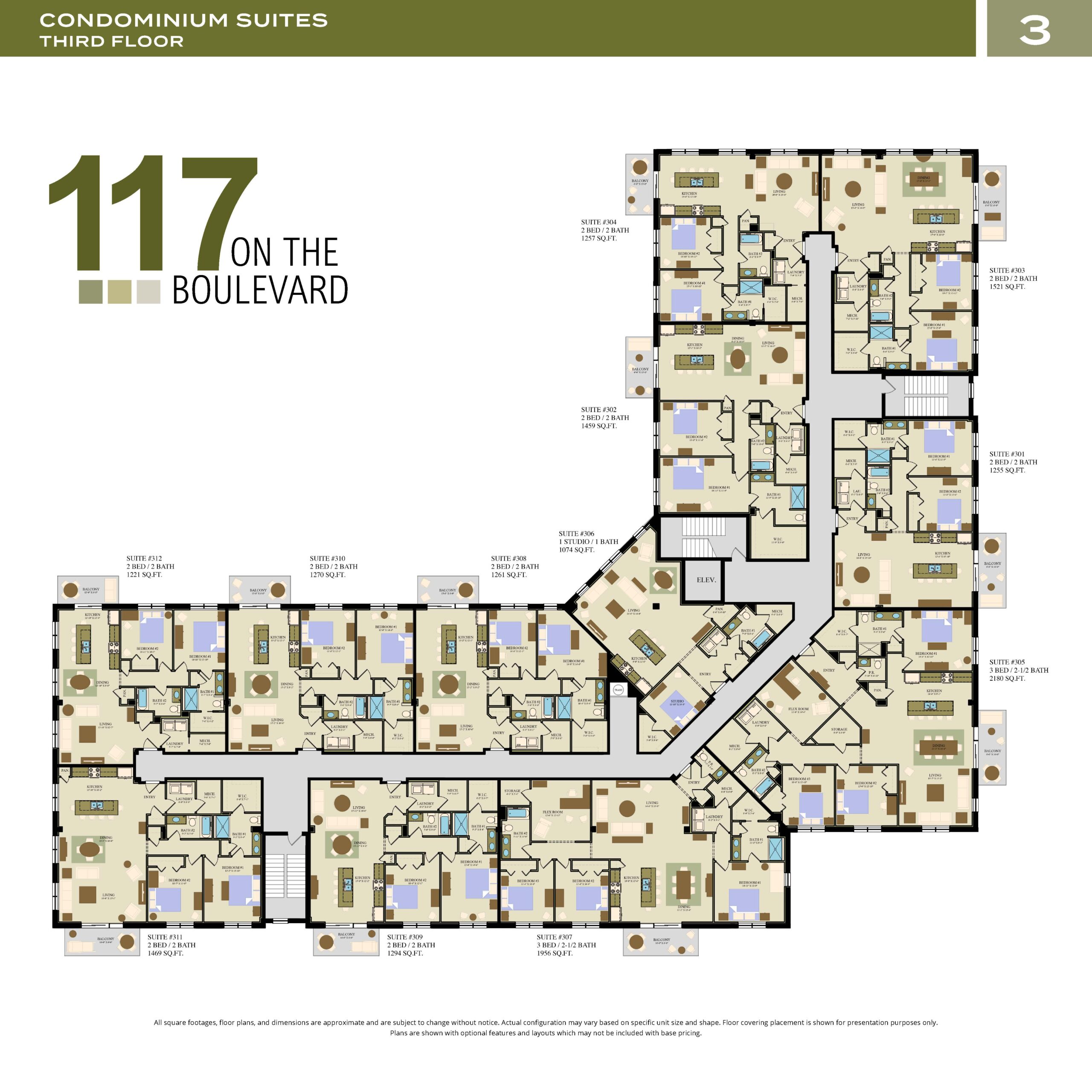
Condominium Suites Third Floor Plan
All square footages, floor plans, and dimensions are approximate and are subject to change without notice. Actual configuration may vary based on specific unit size and shape. Floor covering placement is shown for presentation purposes only. Plans are shown with optional features and layouts which may not be included with base pricing.
Condominium Suites
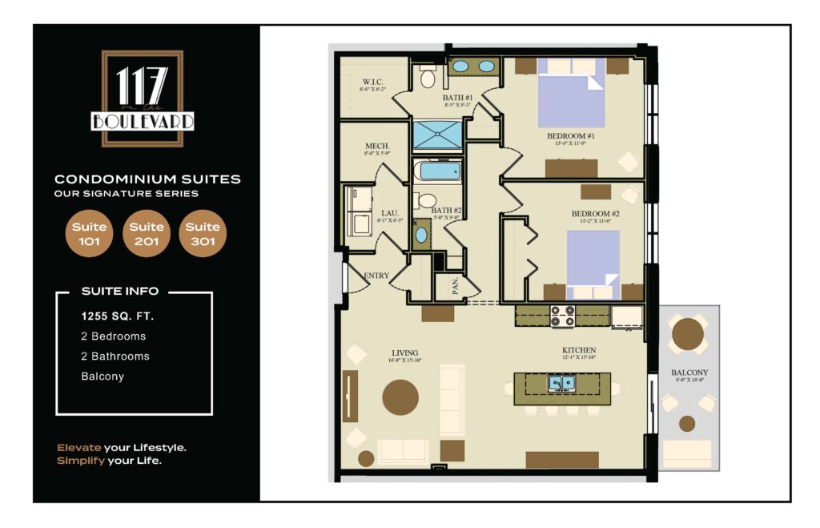
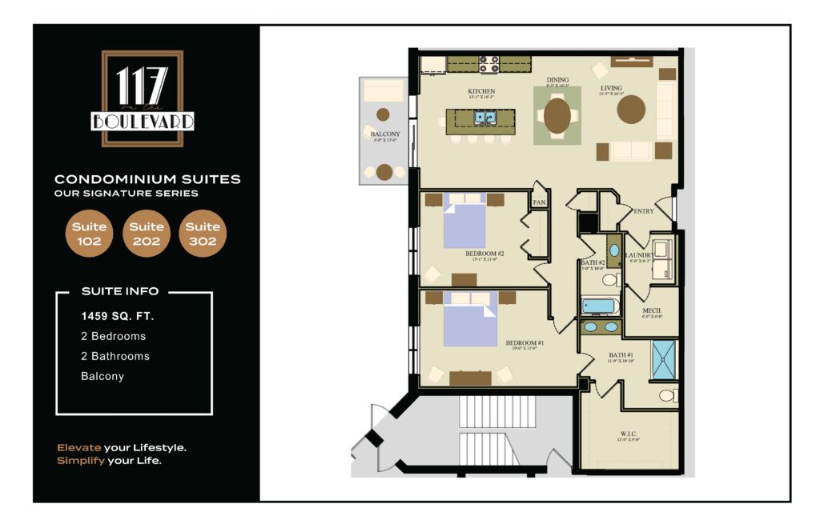
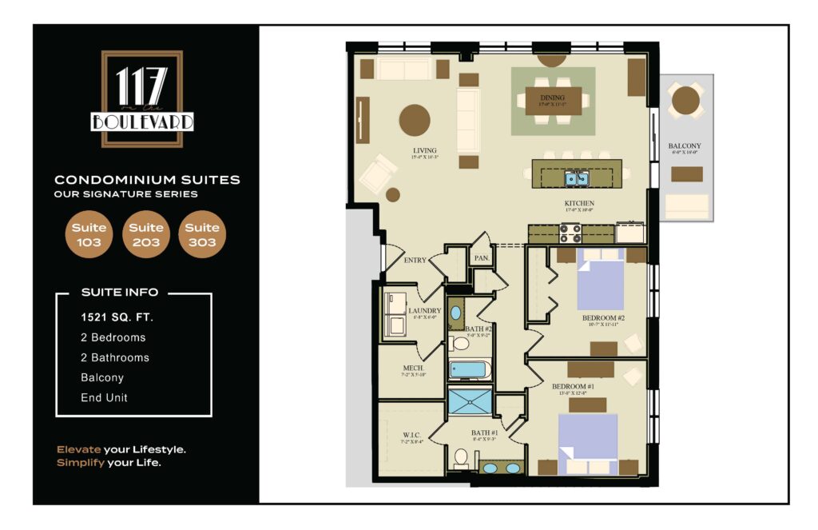
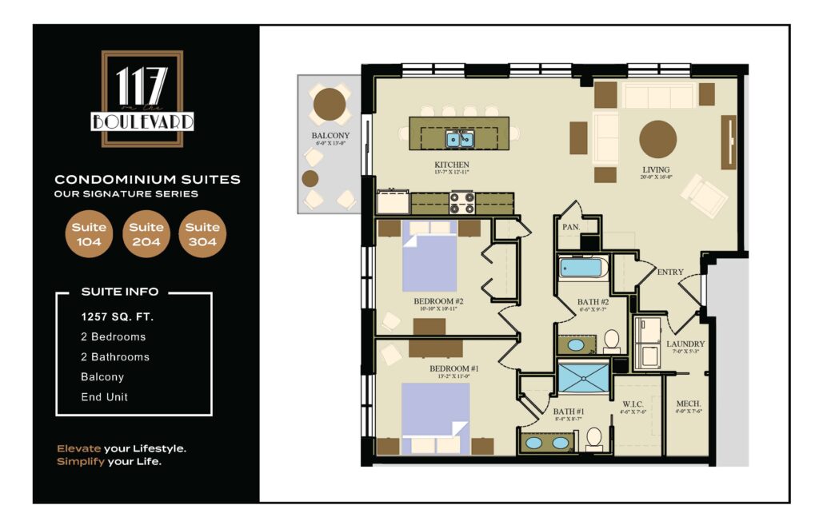
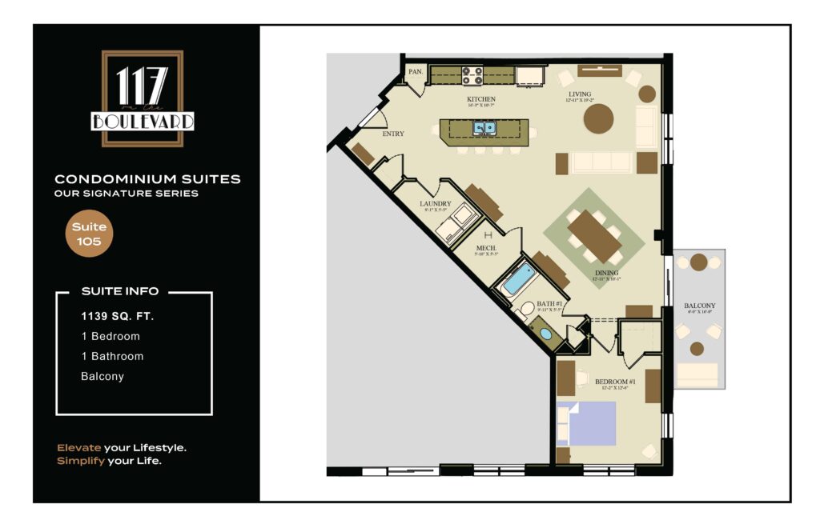
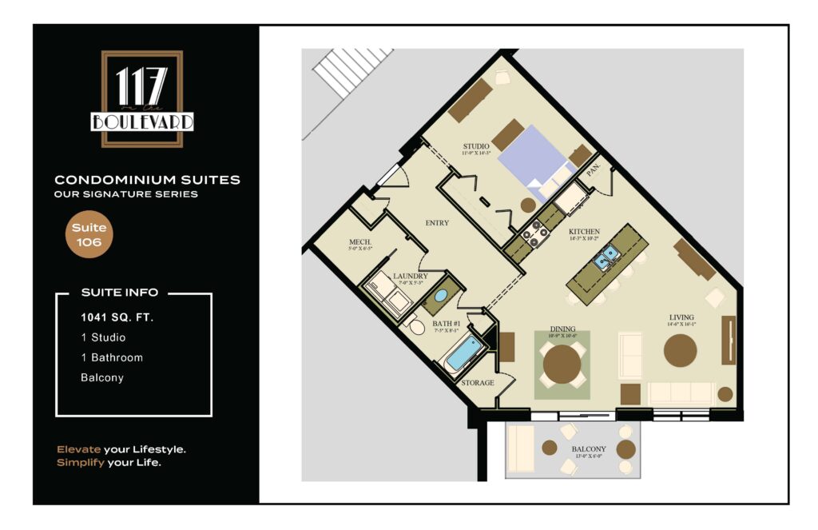
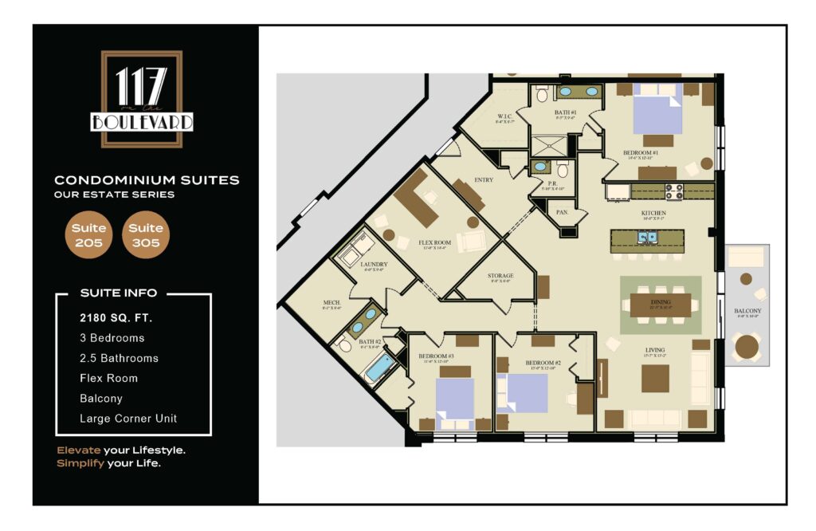
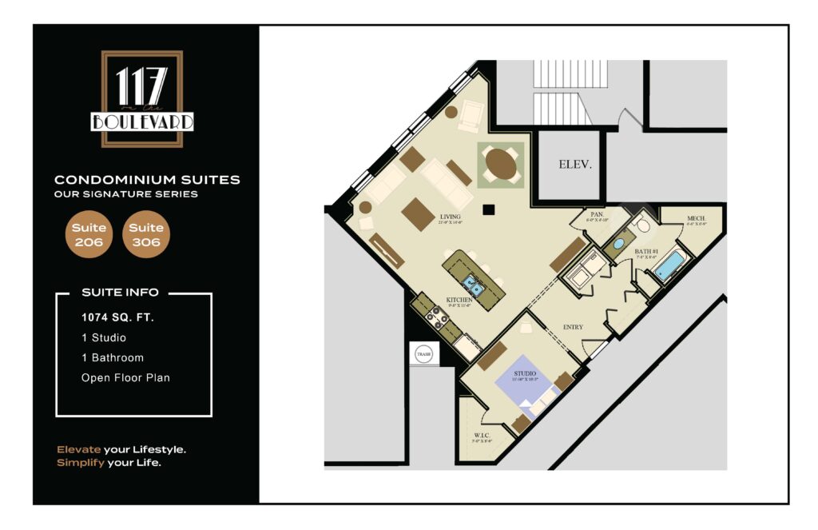
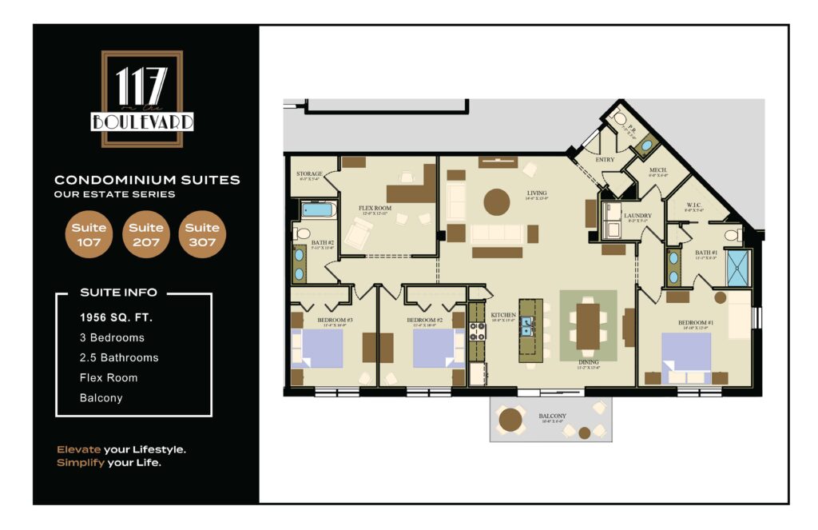
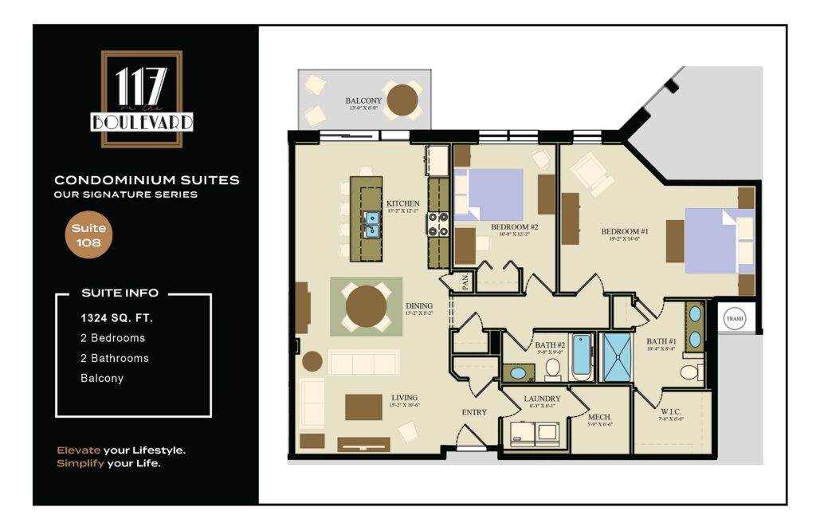
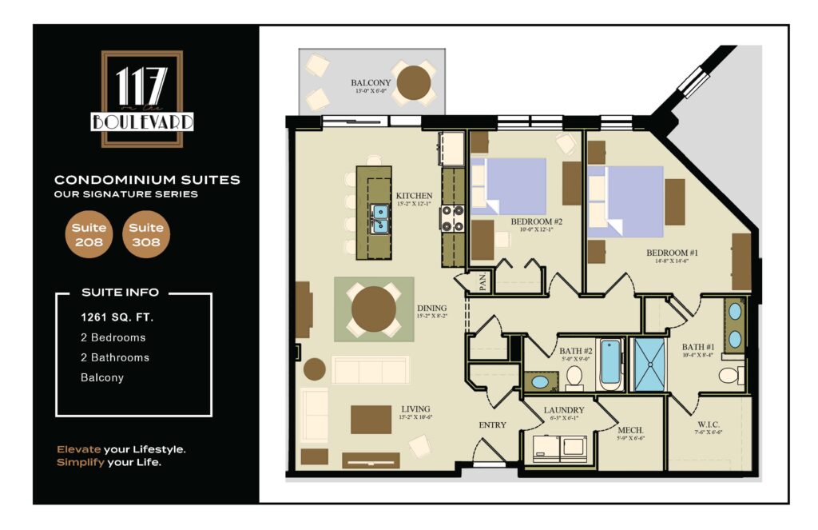
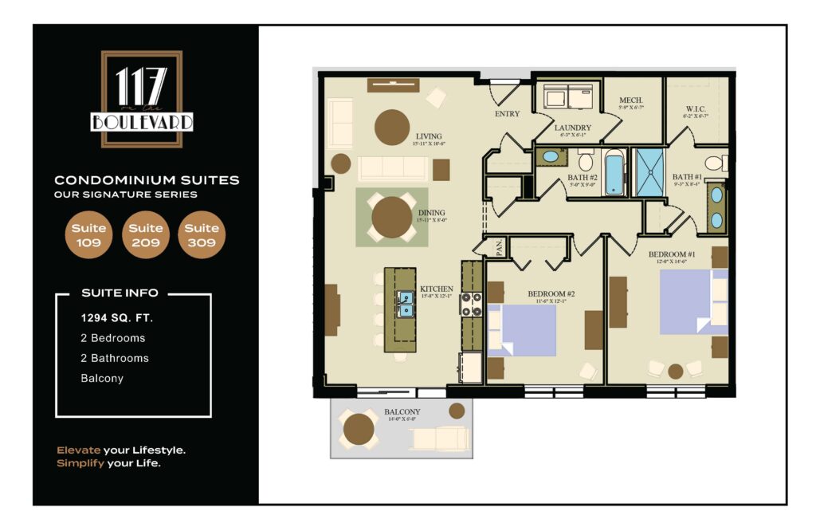
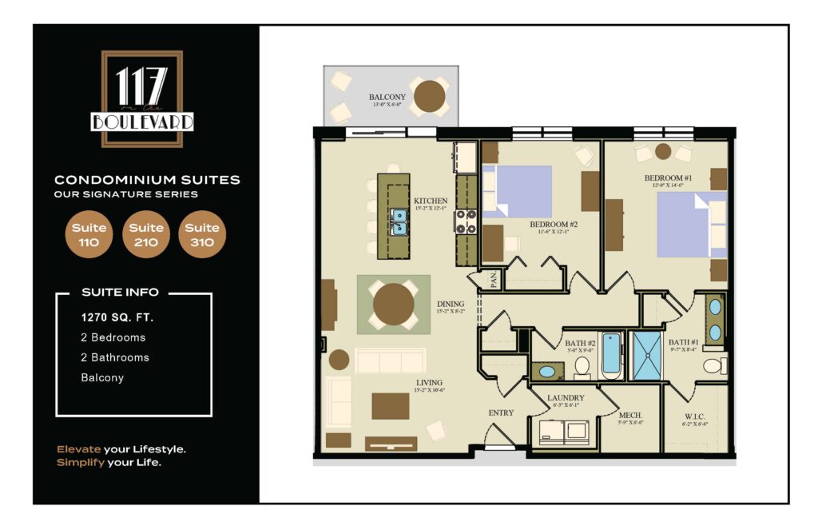
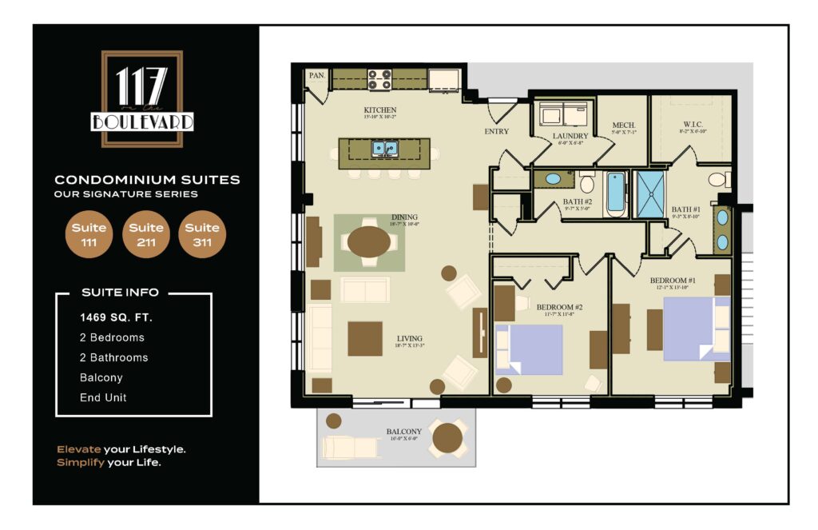
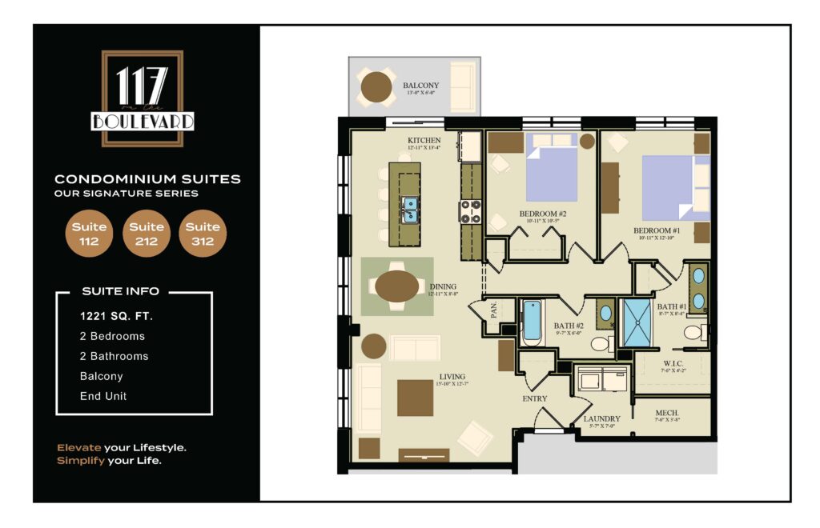
Design Inspiration
High Quality . Elegant . Inviting
